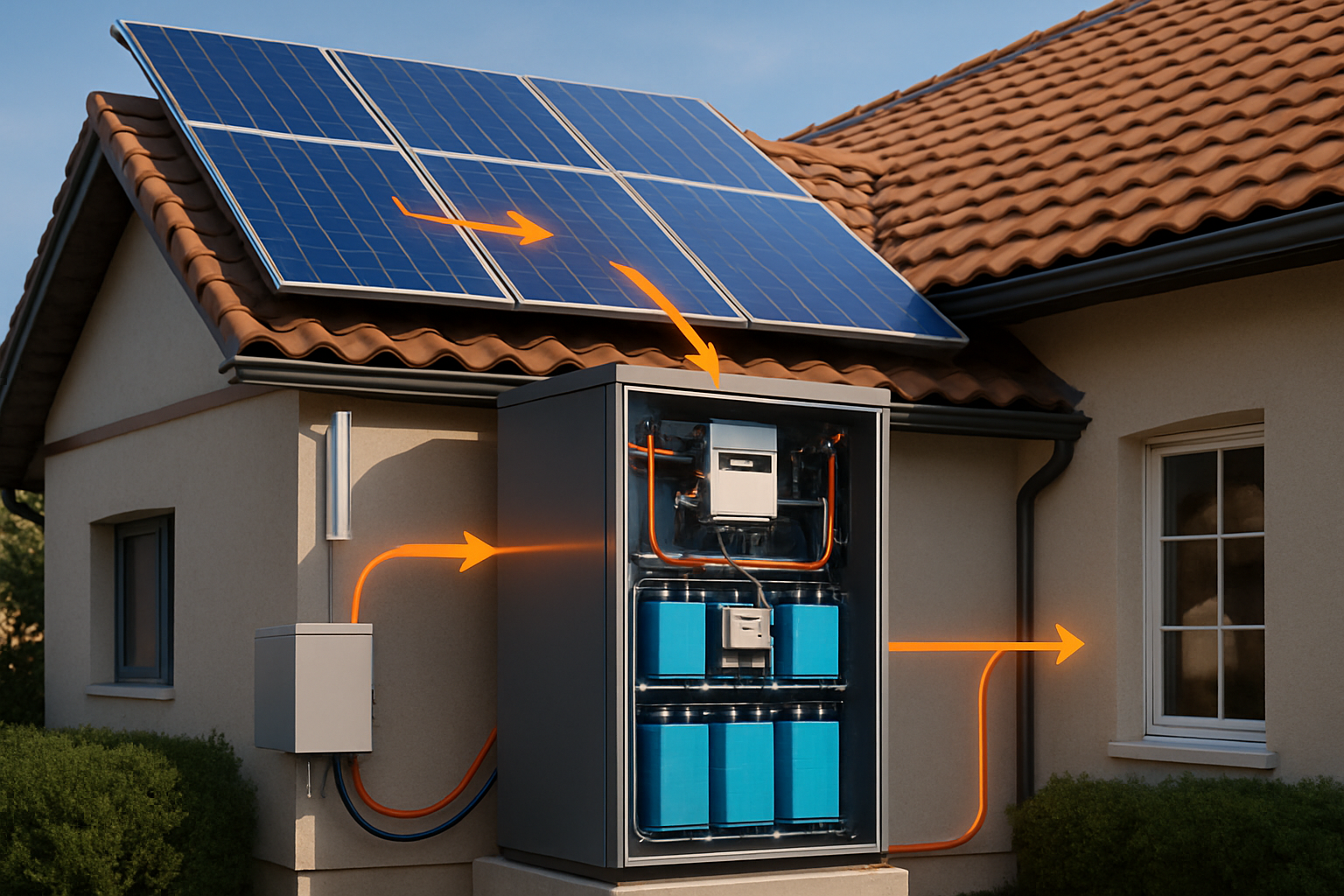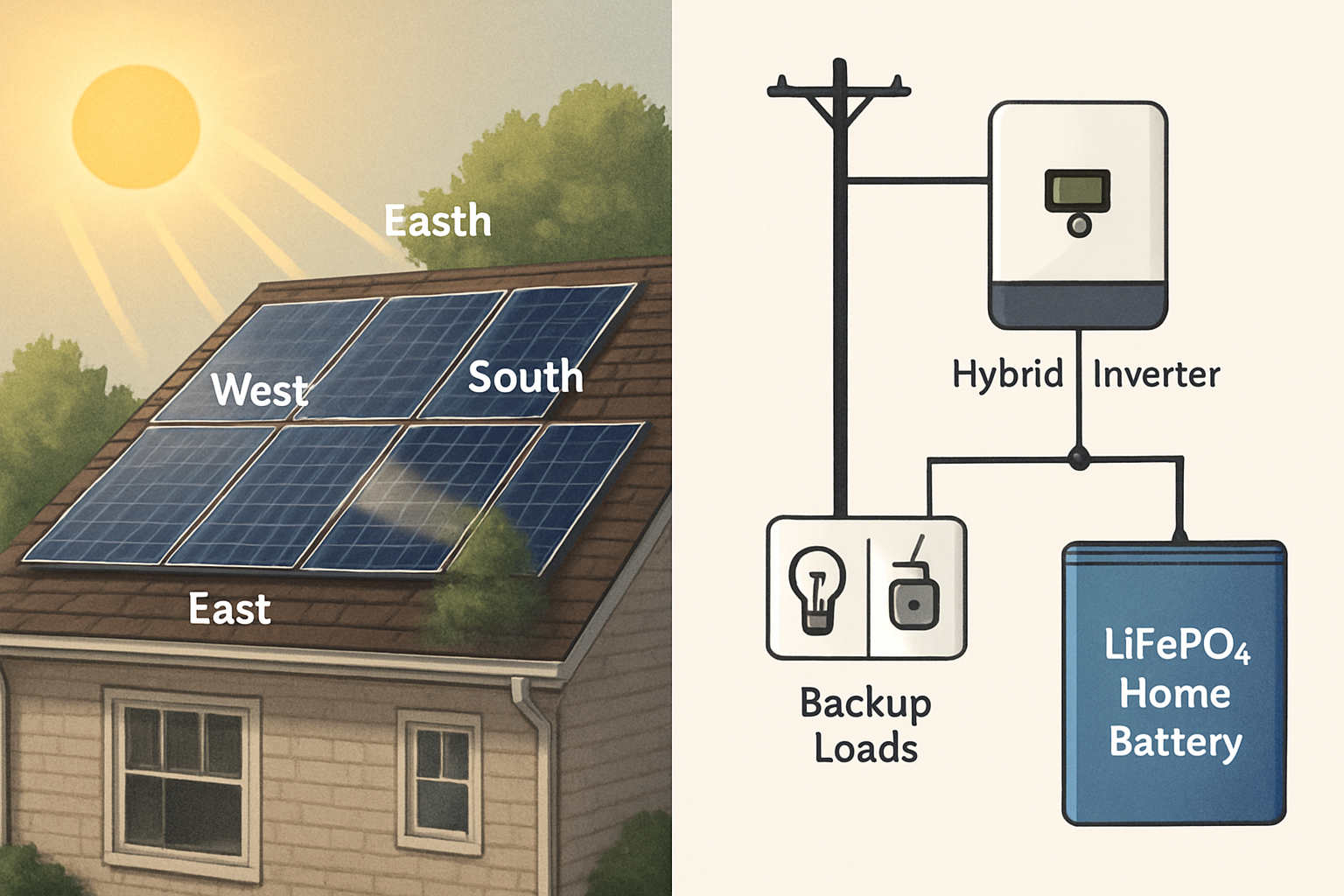Your roof drives solar results. A quick residential solar assessment can reveal if you have a solar ready roof or if a small fix will unlock a smooth solar panel installation. Use this simple checklist to gauge roof suitability for solar in minutes.
Solar PV is modular and scales from a few panels on a home to large plants. That flexibility is a major reason rooftop adoption keeps growing, as noted by IRENA and Energy.gov. Some building policies even encourage “solar‑ready” construction, a concept highlighted by the IEA’s review of solar building regulations.
At-a-glance: The 10‑Minute Roof Readiness Check
Grab a tape measure, a smartphone compass, and your eyes. No ladder needed if you can see the roof safely from the ground or a nearby window.

| Check | How to do it | Pass | Needs attention |
|---|---|---|---|
| Roof age & condition | Look for curling shingles, cracks, soft spots, leaks | Roof in good shape with ≥8–10 years life | Visible wear, known leaks, life <5–7 years |
| Roof material | Identify surface type | Asphalt shingle, standing seam metal, TPO/EPDM | Wood shake (fire), brittle clay tile without plan |
| Usable area | Measure clear rectangles; subtract vents/obstacles | ≥200–300 sq ft clear area per roof plane | Many small, fragmented areas |
| Orientation | Use phone compass | South, southeast, southwest, east–west all workable | Heavily shaded north roof only |
| Tilt | Estimate pitch from ground (or prior report) | 10–40° pitched; flat OK with low-tilt racking | Very steep slate or unsafe access |
| Shading | Midday check for tree/building shadows | Shadows cover <10–15% of target area at noon | Deep shade most of day |
| Structure | Peek in attic for solid rafters, no sagging | No cracks, no rot, no deflection | Visible damage or undersized members |
| Wind/snow exposure | Local climate knowledge | Mounting with proper rating is available | Roof already struggles with uplift or ice dams |
| Drainage & waterproofing | Check gutters, ponding on flat roofs | Good drainage, intact flashing | Ponding, soft spots at penetrations |
| Access & code pathways | Leave clear paths near ridges/edges | Plan for 18–36 in clear paths as required | No room to keep code paths clear |
Energy agencies encourage planning these basics early. A strong roof plan helps you avoid re‑roof surprises and speeds approvals, a point echoed in Energy.gov’s homeowner resources and policy workshops summarized by the IEA/CEEW rooftop solar review.
Step 1: Size the usable roof area
Map clear rectangles
Panels prefer continuous rectangles. Sketch each roof plane and subtract skylights, chimneys, vents, and the required firefighter pathway near ridges/edges per local code.
Convert area to system size
Modern residential panels are often 380–430 W. A 400 W module is about 21.5 sq ft (2.0 m²). Use this quick math:
- Estimated DC size (kW) ≈ Usable area (sq ft) × 0.0186
- Example: 300 sq ft × 0.0186 ≈ 5.6 kW
This gives a ballpark for your residential solar assessment. Actual layout depends on rafter spacing, setbacks, and wiring paths.
Step 2: Check roof structure and weight capacity
Typical PV adds roughly 3–5 psf (panels ~2.5–3.0 psf + racking ~0.5–2.0 psf). Many roofs are designed for far higher live and environmental loads, but local codes set the rules. A licensed professional should verify loads in high wind or heavy snow zones. Non-legal advice.
- Attic scan: Look for straight rafters, no cracks, clean metal hangers, and dry decking.
- Deflection: Sight along the roof line from the street. Visible sagging calls for repair.
- Fastener paths: Clear framing helps place attachments at 16–48 in spacing, depending on engineering and product specs.
Distributed PV weight is modest compared to snow loads. Still, strong attachment and certified hardware are vital in coastal wind zones and mountain snow belts, a planning point aligned with resilience goals noted by IEA and EIA system studies.
Step 3: Match the roof surface to the right mounting
| Roof surface | Fit for solar | Notes |
|---|---|---|
| Asphalt shingle | Excellent | Flashed lag bolts create sealed penetrations; fast installs |
| Standing seam metal | Excellent | Clamp to seams; often 0 penetrations; long roof life |
| Metal corrugated | Good | Use correct brackets and butyl gaskets |
| TPO/EPDM/PVC flat roof | Good | Ballasted or mechanically attached; confirm warranty and weight |
| Clay/concrete tile | Moderate | Needs standoffs, tile replacement or flashing; handle breakage risk |
| Slate | Challenging | Brittle; limited mounting options; often higher labor |
| Wood shake/shingle | Poor | Often fails fire requirements; consider re-roof |
Some cities and building codes promote roofs that are easy to equip later (“solar ready”), an idea documented by the IEA’s policy review. If you renovate, ask the roofer to add marked rafters, spare conduit runs, and clear setbacks.
Step 4: Orientation, tilt, and shading — keep it simple
Orientation
South is strong, but east–west can produce comparable annual output while spreading energy across the day. North-facing planes are rarely ideal unless they see summer sun with low shade. This timing aspect is widely noted in energy agency material such as Energy.gov.
Tilt
Pitched roofs between about 10–40° work well. Flat roofs use low-tilt racking to handle wind and keep ballast light. Trackers are not used on homes. Bifacial panels add little on typical sloped residential roofs, so plan on standard monofacial modules for accurate yield expectations, a point consistent with technology notes in energy system reviews by IEA.
Shading self-test
- Noon check: On a clear day, if shadows cover under about 10–15% of the target area, you’re likely in good shape.
- Seasonal thought: Winter shadows stretch farther. Trim trees that cast year-round shade on the array zone.
- Obstructions: Space rows to reduce self-shading if you use tilt on a flat roof.
Even with some shade, modern electronics can limit losses. Storage can shift daytime PV to evening peaks, improving self-consumption, a theme consistent with storage and PV roles in IEA and IRENA analyses.
Step 5: Roof age, timing, and warranties
Panels can last 25+ years. Aim to mount on a roof with ample life left. Simple rules:
- Asphalt shingle: If near end of life, plan a re‑roof prior to PV to avoid extra removal and re‑install costs.
- Metal standing seam: Often perfect as‑is due to long service life.
- Flat membrane: Coordinate with the roofer for attachment or ballast details that retain the roof warranty.
Coordinated timing cuts soft costs and keeps warranties clean. Policy experience compiled by the IEA/CEEW rooftop workshop highlights how clear rules and early planning reduce delays. Non-legal advice.
Step 6: Safety, drainage, wind, and snow
- Waterproofing: Quality flashing or membrane anchors stop leaks. Avoid penetrations near valleys or ponding zones.
- Drainage: Flat roofs must not pond. Keep scuppers and drains clear.
- Wind uplift: Use certified hardware with proper spacing, edge setbacks, and torque specs. Coastal zones may need denser attachments.
- Snow: In heavy-snow areas, confirm structural capacity. Consider snow guards if sheets slide toward walkways.
Grid integration studies emphasize the growing role of storage alongside PV for reliability and peak management. Those trends underscore the value of robust installations that stand up to climate stresses, a theme present across IEA and EIA resources.
What about electrical readiness?
Keep it brief at this stage: You need a safe path from the roof into the electrical area and space to land conductors and protection. A licensed electrician can confirm panel capacity, required shutoffs, and code placement. For many homes, solutions exist without major service upgrades, as noted in homeowner materials on Energy.gov. Non-legal advice.
Set expectations with data
- Area-to-kW: Use 0.0186 kW per sq ft as a quick estimate with 400 W panels.
- Weight: Expect ~3–5 psf added load once installed.
- Yield drivers: Operating efficiency changes with temperature and light, so annual energy yield depends on climate and design. This distinction between efficiency and energy yield is emphasized in energy system literature such as the IEA’s Solar Energy Perspectives.
Global agencies continue to show strong rooftop potential as costs fall and storage scales. See IRENA for technology trends and EIA for regional electricity data that shape savings.
Your personal home solar readiness checklist
- Good roof condition (≥8–10 years life left)
- Compatible roof surface and mounting approach
- Clear, contiguous area (≥200–300 sq ft per plane)
- Acceptable orientation/tilt (south or east–west; flat OK)
- Limited midday shade (<10–15% of target area)
- Solid structure, verified in attic
- Clean drainage and waterproofing plan
- Wind/snow design path with certified hardware
- Electrical path and space to interconnect
Practical next steps
Capture photos of your roof planes, obstructions, attic framing, and electrical area. Note compass directions and rough dimensions. Share these with a reputable installer to speed a firm design and price.
If your goal includes backup or time-of-use bill savings, pairing PV with LiFePO4 home storage can shift midday solar to the evening peak and raise self-consumption. Energy agencies, including IEA and IRENA, point to growing roles for storage in distributed energy systems.
Disclaimer: This checklist is for educational purposes and does not replace a licensed structural, electrical, or legal review. Codes, permits, HOA rules, and warranties vary by location. Non-legal advice.





Leave a comment
All comments are moderated before being published.
This site is protected by hCaptcha and the hCaptcha Privacy Policy and Terms of Service apply.